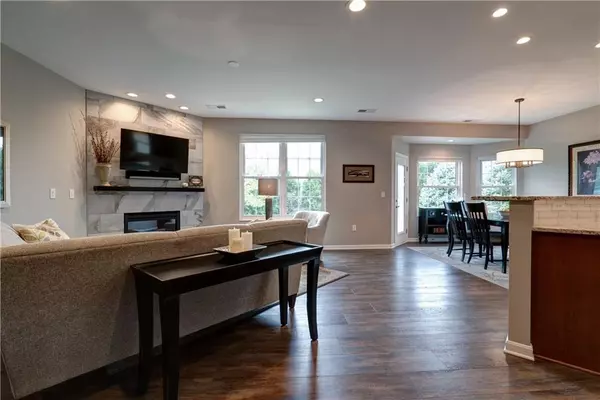$350,000
$329,000
6.4%For more information regarding the value of a property, please contact us for a free consultation.
12591 Broadmoor CT S Fishers, IN 46037
2 Beds
2 Baths
1,779 SqFt
Key Details
Sold Price $350,000
Property Type Single Family Home
Sub Type Single Family Residence
Listing Status Sold
Purchase Type For Sale
Square Footage 1,779 sqft
Price per Sqft $196
Subdivision Graystone
MLS Listing ID 21783094
Sold Date 06/11/21
Bedrooms 2
Full Baths 2
HOA Fees $140/mo
Year Built 2008
Tax Year 2021
Lot Size 6,969 Sqft
Acres 0.16
Property Description
Elegant, charming ranch home in MAINTENANCE FREE community. Minutes away from Gray Eagle golf course, Hamilton Towne Center, and I-69; highly sought-after open concept home in a neighborhood showcasing a variety of sizes and architectural styles. This immaculate 2BDRM + large DEN with French doors boasts updated windows, new LVP and carpet throughout. Kitchen features 42" cherry cabinets, granite countertops, new GE Cafe appliances, new white subway tile backsplash, Zephyr hood/ gas range; open to great room, soaring ceiling, newly tiled gas fireplace and mantle; new paint throughout. Spacious MB with tiled shower, separate tub, granite countertops ensuite, custom closets. Private backyard oasis with patio, custom landscaping and gas grill.
Location
State IN
County Hamilton
Rooms
Kitchen Breakfast Bar, Kitchen Updated, Pantry WalkIn
Interior
Interior Features Attic Pull Down Stairs, Cathedral Ceiling(s), Walk-in Closet(s), Screens Complete
Heating Forced Air
Cooling Central Air
Fireplaces Number 1
Fireplaces Type Gas Log, Great Room
Equipment Gas Grill, Water-Softener Owned
Fireplace Y
Appliance Gas Cooktop, Dishwasher, Disposal, Microwave, Electric Oven, Refrigerator, Kit Exhaust
Exterior
Parking Features Attached
Garage Spaces 2.0
Building
Lot Description Cul-De-Sac, Sidewalks, Tree Mature
Story One
Foundation Slab
Sewer Sewer Connected
Water Public
Architectural Style Ranch, TraditonalAmerican
Structure Type Stone
New Construction false
Others
HOA Fee Include Entrance Common,Lawncare,Maintenance,Snow Removal
Ownership MandatoryFee
Read Less
Want to know what your home might be worth? Contact us for a FREE valuation!

Our team is ready to help you sell your home for the highest possible price ASAP

© 2024 Listings courtesy of MIBOR as distributed by MLS GRID. All Rights Reserved.




